The Hynes Facilities Offer:
- 176,480 square feet of flexible exhibit space with 4 exhibit halls that can be used separately or in combination
- Multi-purpose auditorium, that can also serve as an exhibit hall, with capacity up to 4,000 and built-in balcony and seating
- 38 high-tech meeting rooms with 84,929 total square feet
- 24,544-square-foot grand ballroom featuring vaulted ceiling and natural light
- 160,000 square feet of registration and function space–some offering dramatic views of Boston’s Back Bay
- Easy access to anywhere in the building in three minutes or less
View floor plans and room specs, and find rooms based on seating style and capacity, with our interactive Space Finder.
Exhibit Halls






The Hynes’ exhibit halls and auditorium give meeting planners ultimate flexibility to set up successful exhibitions, general sessions, and special events. The 176,480 square feet of versatile exhibit space includes four exhibit halls that can be used in any combination you want. The multi-purpose auditorium, with built-in balcony, is another ideal additional location for your exhibits. All areas offer a choice of entrances and registration areas so you can orient your event any way you want.
Features
- Always free Wi-Fi
- Fast and easy access to each other and all meeting rooms and registration areas
- Multiple signage hanging points for informational and advertising opportunities
- Easy access from loading docks for exhibitor move-in and move-out
- Central location so attendees spend less time walking and more time on the show floor
Exhibit Hall A: Plaza Level
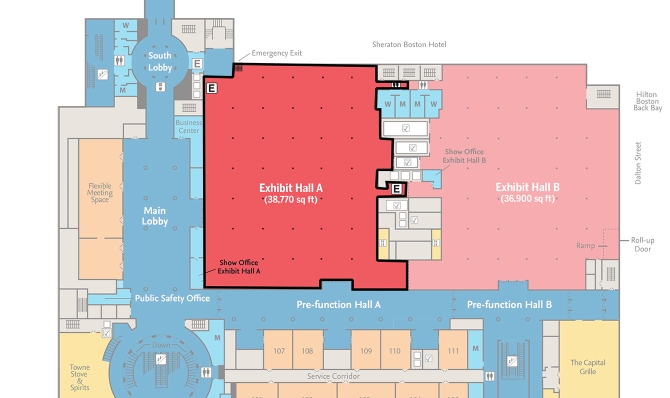
- 38,770 square feet of flexible space
- Located on the facility's beautiful Plaza Level
- Easy access from multiple building entrances including Boylston Street and the Prudential Center
- Flexible registration options
Exhibit Hall B: Plaza Level
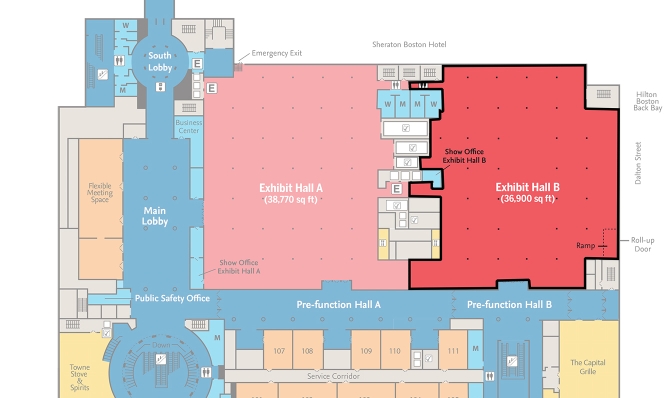
- 36,900 square feet of flexible exhibit space
- Easy access from multiple building entrances including Boylston Street and the Prudential Center
- Choice of registration areas
- Drive-on floor access for convenient freight delivery
Exhibit Hall C: Level Two
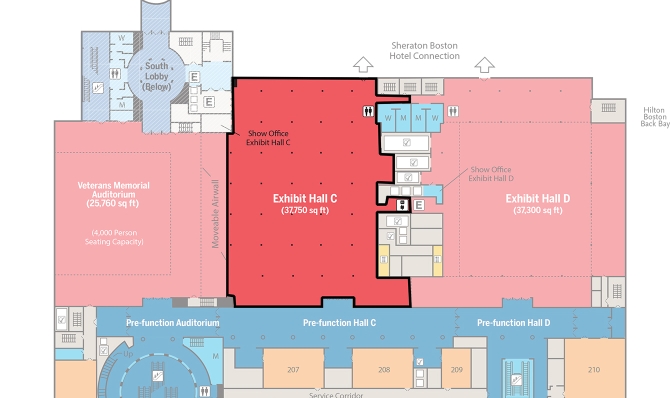
- 37,750 square feet of flexible exhibit space
- High ceilings to accommodate more layout configurations
- Choice of registration areas along with easy access to additional function space
- Connected to the Sheraton Boston Hotel
Exhibit Hall D: Level Two
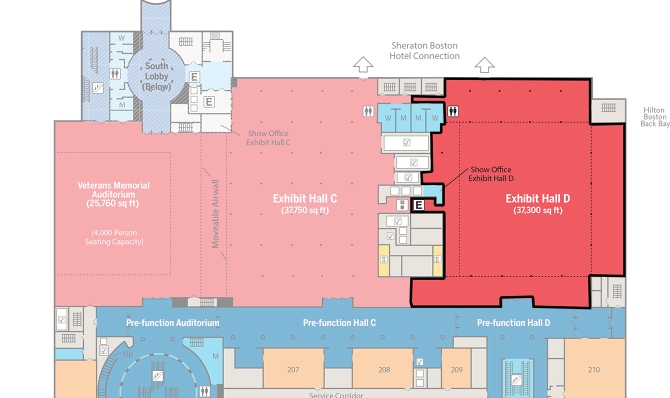
- 37,730 square feet of flexible exhibit space
- High ceilings and virtually column-free, offering the most layout configurations
- Choice of registration areas along with easy access to additional function space
- Connected to the Sheraton Boston Hotel
Auditorium






The Hynes Veterans Memorial Auditorium is perfect for high-level presentations or keynotes. It can accommodate over 4,000 people, including 1,064 permanent seats in the built-in balcony. Its 25,760 square feet of multi-purpose, virtually column-free space can also be used for exhibits, general sessions, elegant banquets, concerts, sporting events, and more. The auditorium, together with the exhibit halls, give meeting planners the ultimate in flexibility. There is even a green room prep area for your speakers and entertainers.
In October 2010, President Barack Obama chose the Hynes to rally the troops for the November election in support of Democrats running across the state.
Features
- 4,000 seats, including a built-in balcony
- Expanded capacity: 6,000+ seats, when combined with Hall C, and a 32’ by 48’ stage
- Flexible, 25,760-square-foot, expandable space that you can design and sub-divide for any function option
Meeting Rooms






The 38 meeting rooms at the Hynes offer up to 84,929 square feet of flexible meeting space. Each room is a beautifully furnished space with both wired and (complimentary) wireless Internet access and the most current A/V technology. Choose from a variety of different room dimensions and ceiling heights, and combine rooms according to your needs.
Features
- Always free Wi-Fi
- No more than three minutes from each other, the exhibit halls, or any other building location
Meeting Rooms: Plaza Level
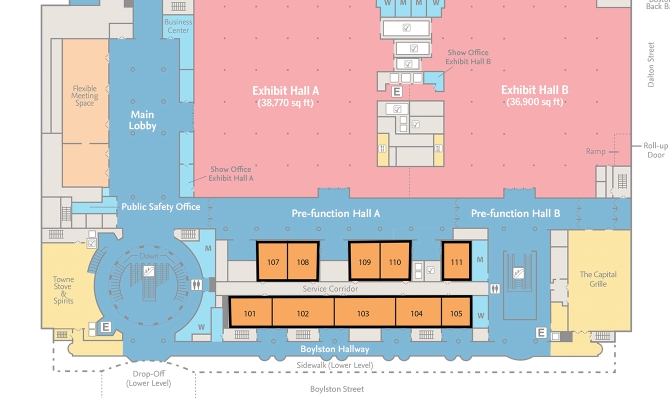
- 10 meeting rooms with 12,032 total square feet of flexible meeting space
- Close proximity to Exhibit Halls A and B
- Choice of registration areas enabling direct flow between your meetings and the show floor
- Easy access to multiple entrances including the Boylston Street and Prudential Center entrances
Meeting Rooms: Level Two
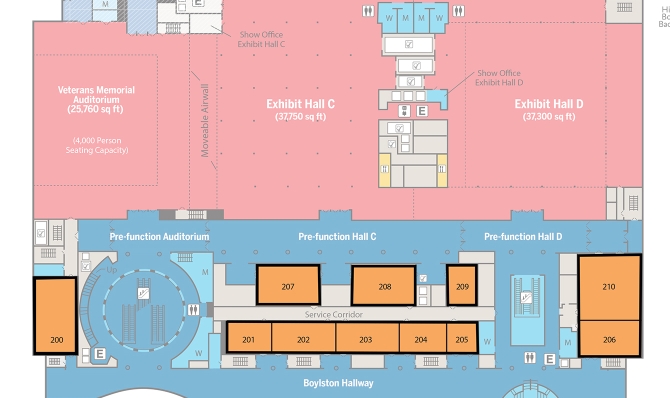
- 11 meeting rooms with 19,722 total square feet of flexible meeting space
- Close proximity to Exhibit Halls C, D, the multi-purpose auditorium, and all meeting rooms enabling direct flow between your meetings and show floor or auditorium-based activities
- Multiple entrances including direct access from the Sheraton Boston Hotel making it easy for attendees to walk from their hotel rooms to your show floor
Meeting Rooms: Level Three
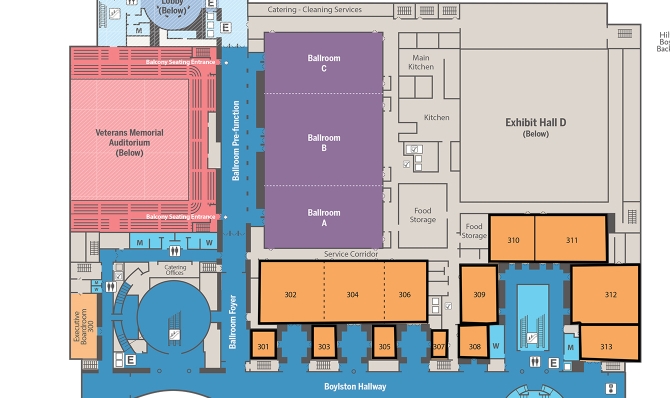
- 52,753 square feet of flexible meeting space
- 14 meeting rooms in addition to the Ballroom which can be subdivided into three large meeting rooms
- Close proximity to the 1200-seat Auditorium balcony enabling you to coordinate your meeting activities with special events
- A deluxe suite–the Hynes Executive Suite–available for board meetings, to entertain your VIPs, and anytime you need deluxe meeting space
Ballroom






The 24,544-square-foot Hynes ballroom is an event planner’s dream, designed to be used any way you need. This beautiful and versatile space with vaulted ceilings can be set up for banquets, exhibits, or theater-style presentations and performances. It can seat a total of 3,190 people for general sessions, be subdivided into three smaller areas seating 906-1,408 people each, or house table-top exhibits. A lovely prefunction area is available to extend and support your ballroom activities.
Features
- Elegant environment with vaulted ceilings, acoustics, and natural light
- Flexible space can be subdivided into three smaller areas separated by air walls
- Most current A/V technology and IT services, including both wired and (complimentary) wireless Internet access available throughout all the meeting rooms
Executive Boardroom





The Hynes Executive Boardroom is a special environment for your executive meetings. Offering views of Boston’s famed Back Bay, the Executive Boardroom is an elegant space in a private setting. It features a working fireplace, reception area, and kitchen. At 1,449 square feet with a 20-foot ceiling, the Executive Boardroom is expansive enough to accommodate a special presentation or intimate reception.
Features
- Hold your board meetings simultaneous with your event
- Flexibility to host VIP meetings, press briefings, high-level customer meetings, and more
- Convenient access to anywhere in the building
- State-of-the-art A/V, lighting, and service solutions
Registration/Function






Registration and function solutions are found on every level and in every part of the Hynes, making it easy to tailor the facility to your specific needs, whether it’s for registration activities, event functions, exhibiting, advertising, and more. Each exhibit hall features its own adjacent registration space, in addition to the general registration areas. For fast attendee flow, function areas are distributed evenly throughout the facility and many feature natural light and classic views of Boston.
Features
- Access in three minutes or less to anywhere in the building
- Wired and (complimentary) wireless Internet access available throughout
- Variety of expansive or intimate atmospheres to choose from
- Food distribution throughout to support and complement any activity
- Multiple advertising opportunities, including billboards, window space, and ceiling points
- Video monitors to display messaging
Registration / Function: Plaza Level
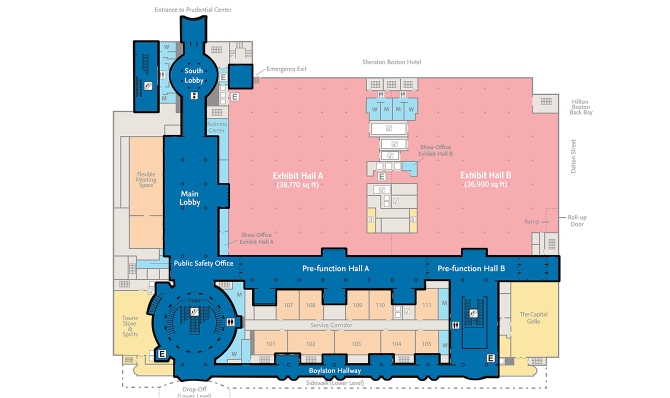
- Designed for registration and function activities
- Access from multiple entrances
- Close to meeting rooms
Registration / Function: Level Two
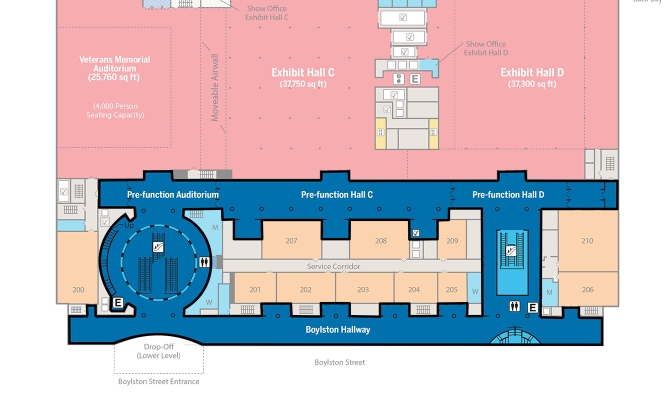
- Scenic views of Boston's Back Bay
- Elegant setting for functions, receptions, light exhibits, and advertising displays
- Easy attendee flow with multiple entrances to all function areas
Registration / Function: Level Three
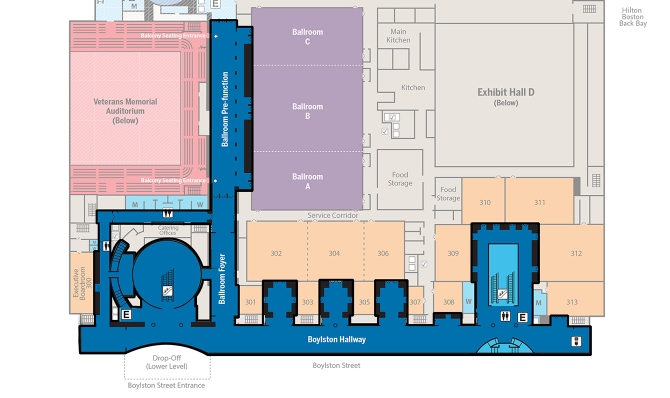
- Splendid views of Boston's Back Bay
- Elegant setting for functions, receptions, light exhibits, and advertising displays
- Extend your programs in the Hynes Ballroom with a magnificent ballroom prefunction area




The Hynes’ 14 loading docks make event move-in and move-out easy. Just minutes from major interstate highways, the loading dock area is easily accessible. Completely weather-protected with a dock door air curtain helps to prevent heat from escaping from the loading dock and gives organizers comfortable loading all year round. There are seven truck levelers that can accommodate different vehicle sizes, direct drive-on vehicle access to Exhibit Hall B, as well as large freight elevators servicing each exhibit level. Private hand-carry privileges are available for self move-in; Boston’s exhibitor-friendly labor rules allows your exhibitors to unload and set-up their booth themselves.
Features
- Streamlined move-in/out with 14 docks
- Weather-protected environment from outside to the exhibit floor
- Less than five-minute drive time from the highway





